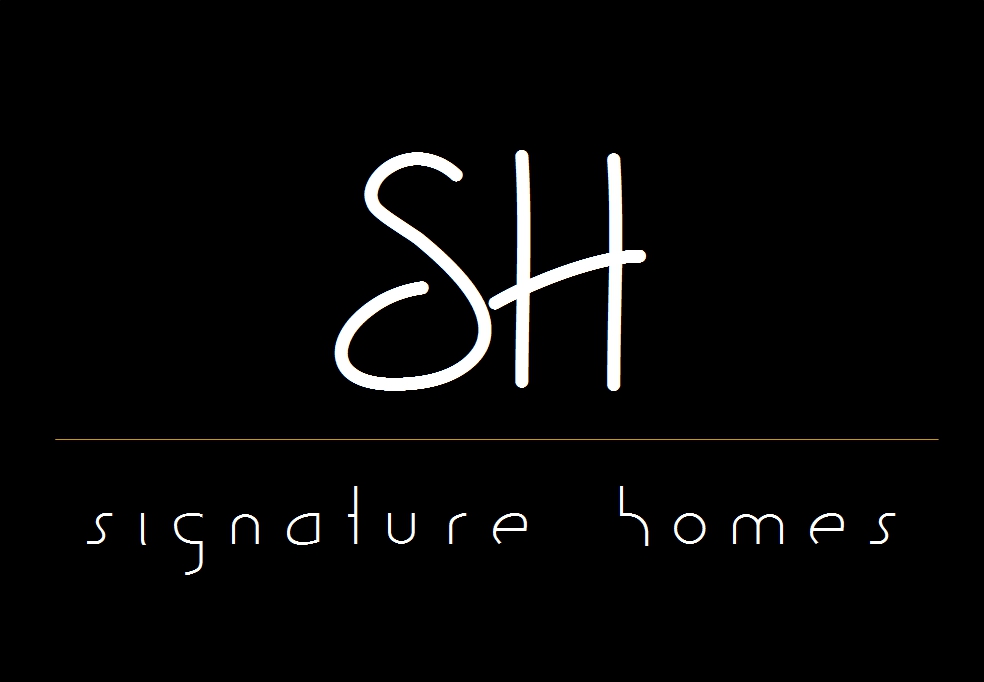Lake Wissota Chippewa River 2014
Stunning 2014 Parade Home designed and built by Signature Homes of the Chippewa Valley, LLC. This unique builder's home was planned and built around the slopes and shapes of a special lot on Lake Wissota. The result is an amazing home that features a cantilevered room with spectacular views of both the water and a wooded ravine.
The home has three floors with well thought out living spaces. The upper floor is built for children or guests - 2 bedrooms, a full bath and an open loft sitting area. Main floor living incorporates an open flow from the living room, dining room, kitchen, sitting area and foyer. A powder room and laundry room round out the family spaces. The master suite has a spacious walk in closet, a soak tub, walk in shower and room for your king sized bed. The lower level is both work and play. There are two offices (one could be converted to a fourth bedroom), ample storage space, a family room and game table area along with a bath and bar. The lower and main floors each have their own zones for whole house sound - for both interior and exterior living spaces.
The outdoor spaces also feature three wonderful areas. Pulling in from the street, you'll find wildflower plantings in front of both a detached two car garage (great for water toy storage) and the home with attached heated two car garage. The lake side of the main level has both a patio for outdoor dining and a small sitting space to enjoy the lake views. Walk down a few steps made of beautiful Chilton stones and you arrive at the middle tier of the yard. The space offers a private setting for the hot tub and another sitting space to enjoy both the lake and wooded ravine views. Finally, the lower area is level with the lake and features a large fire pit in a wooded setting.
See what we just described - in the video here - https://vimeopro.com/spinvision/signature-homes-2017/video/223681667













































































